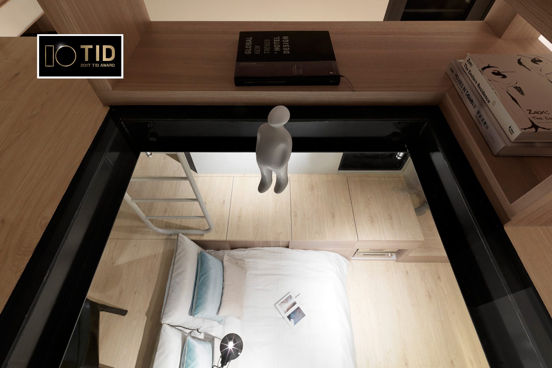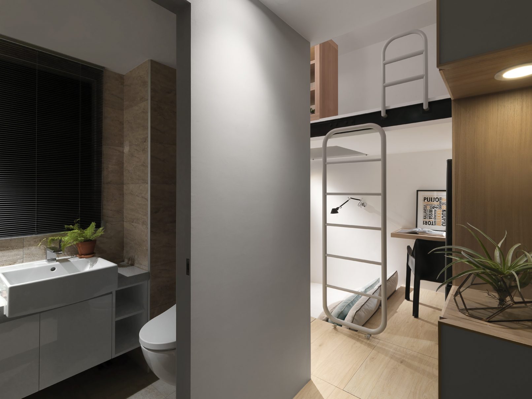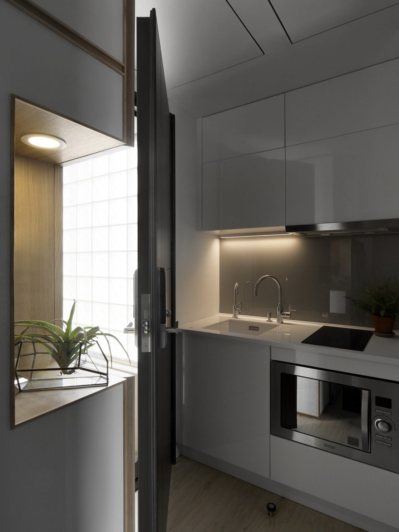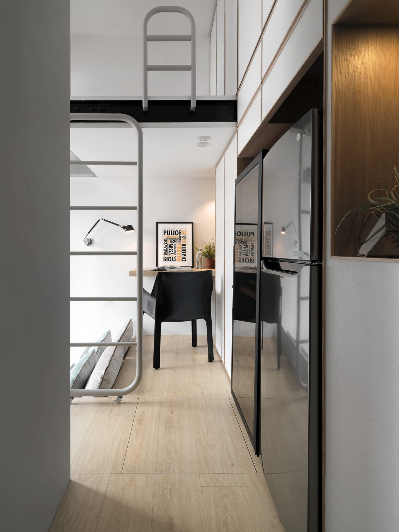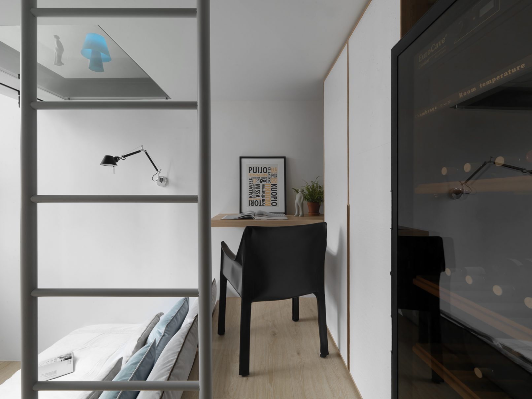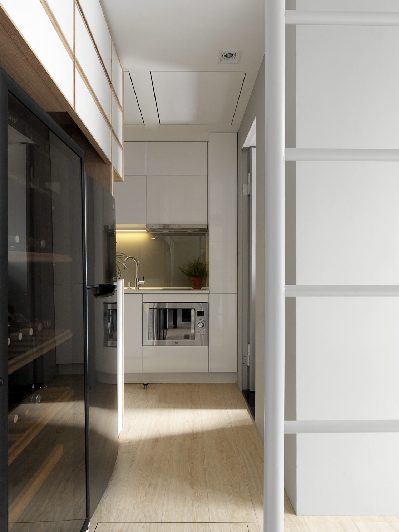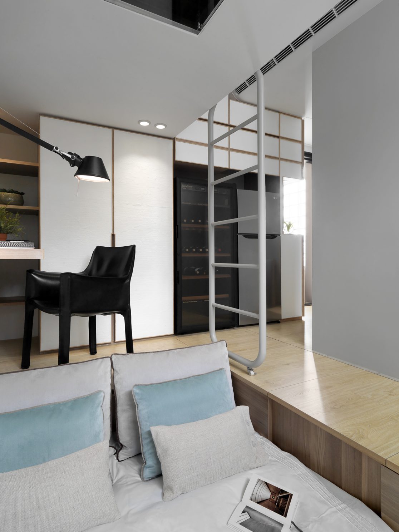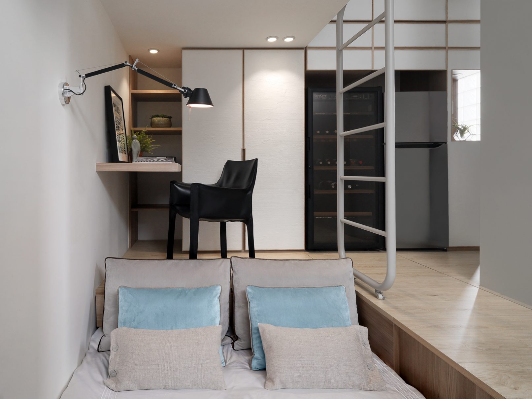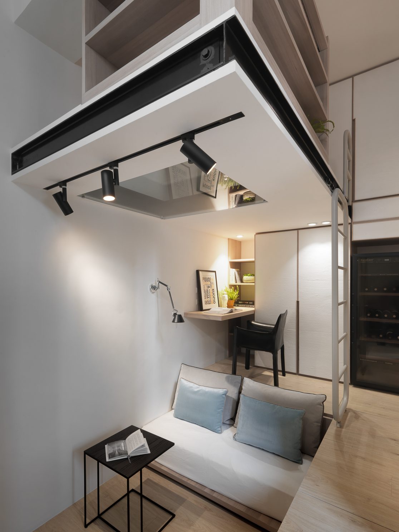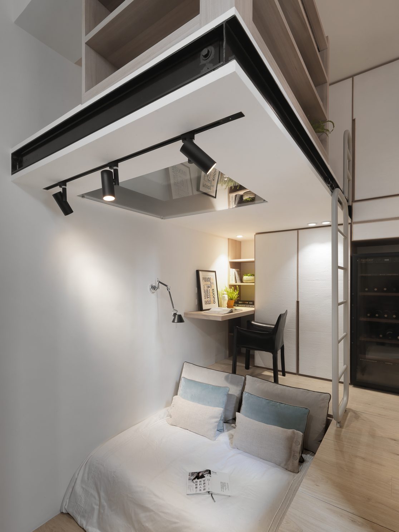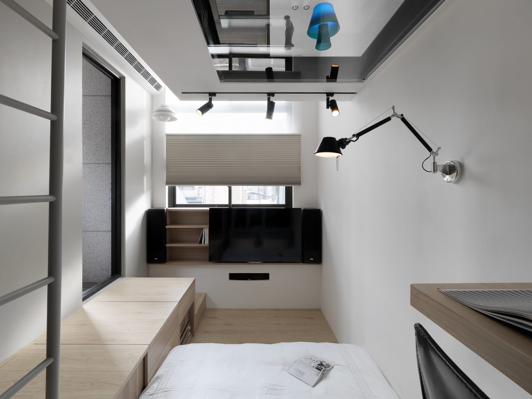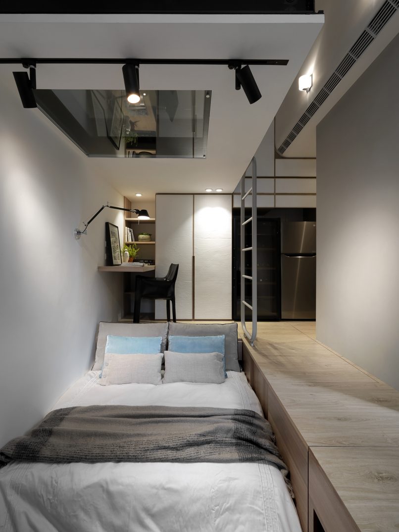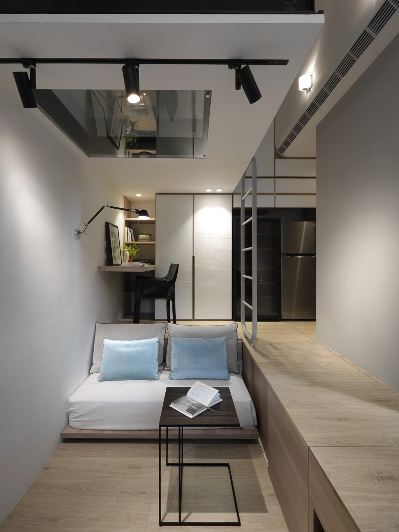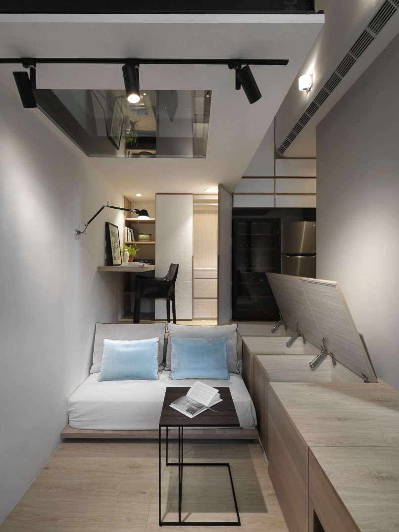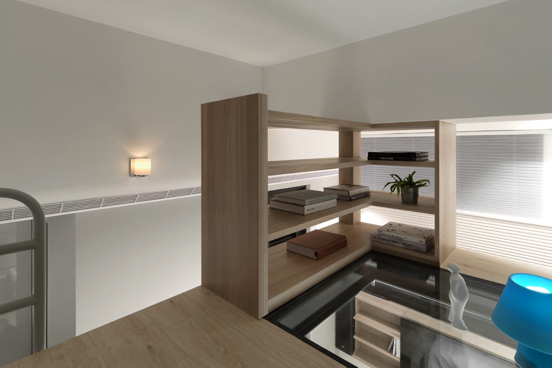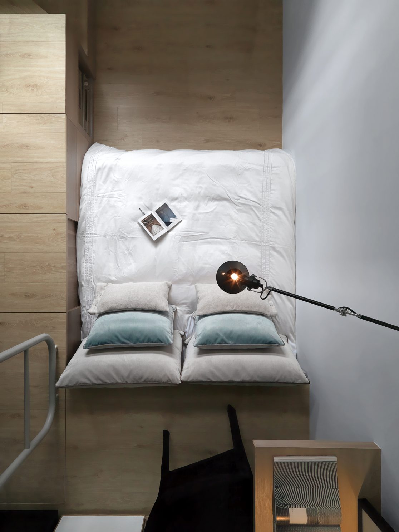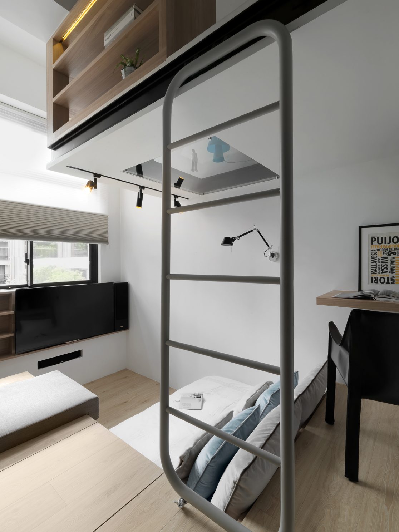Small but Flexible
8.5坪的都會小宅,盛載現代家庭的生活需求,也藏著對生活的夢想。因為原本空間基本動線的高低起伏,設計上為了符合媽媽與小孩,以及偶然來拜訪的長輩需求,從廚房到起居間到後陽台,巧妙地以收納空間換成順暢的動線;晚上的雙人床鋪,起床後能瞬間變化為沙發,為空間帶來變化與彈性,也為居住者量身打造出能享受音樂、品嚐美酒,放鬆小憩的客廳;閣樓則是小朋友專有的獨立小角落,強化玻璃夾層設計讓媽媽與孩子各有空間卻又保持互動。每一個設計細節,都來自對人與生活的觀察,從需求著手,再小的夢想也能實現。
Housing needs of the modern days tend to call for small and flexible solutions. We want to establish a seamless circulation from the kitchen to the bedsit and all the way to the back porch. So we start with having a convertible twin bed that can be turned into a couch for some spacial flexibility; The living room is designed with emphasis on versatility – a family space that actually fits the different needs of family members, be it music, wine, or other form of relaxation. The mezzanine area is the official kid’s corner. It came equipped with tempered glass layer structure so that everyone can have their own space without sacrificing interaction. This is a house where little design details are made based on practical and keen observation of family life. With enough emphasis of the needs of individual family members, comes a healthier, stronger family.
|Awards|
2017 TID Award 台灣室內設計大獎 / 居住空間類微型 TID 獎
Photography|Moooten Studio
面積|8.5 坪(28 m²) 居住成員|3+1 房屋狀況|新成屋 格局|1 房 1 廳 1 衛 主要建材|鐵件、拓采岩、強化玻璃、木皮、木地板、黑板漆、乳膠漆

