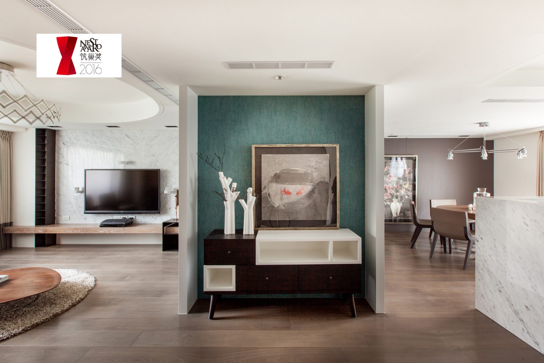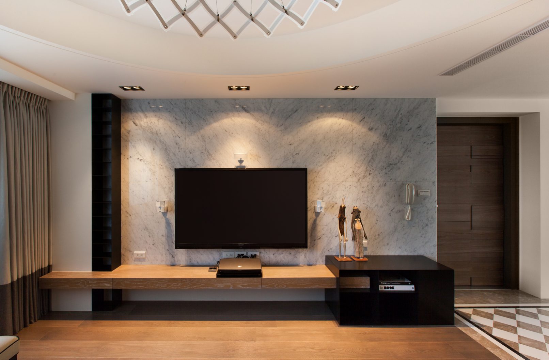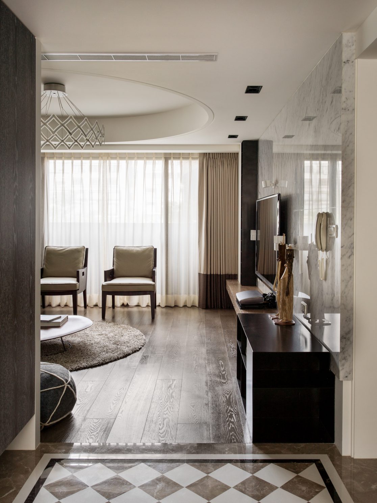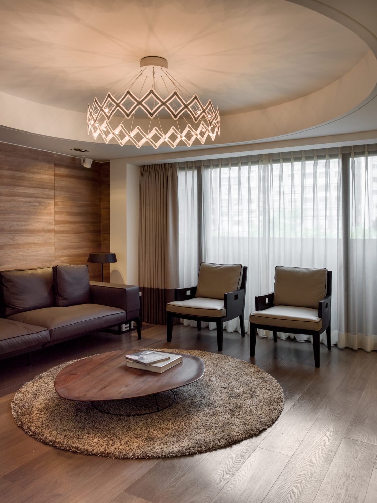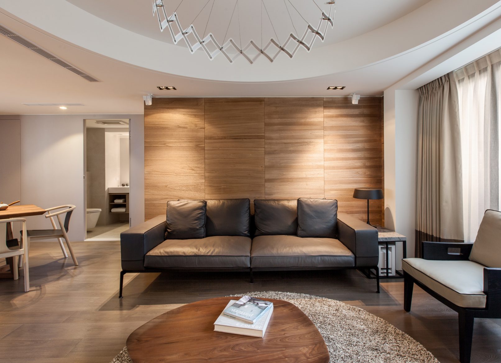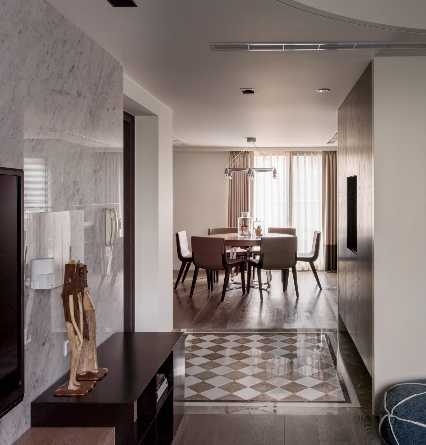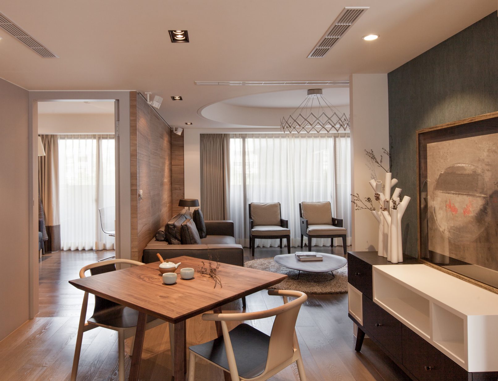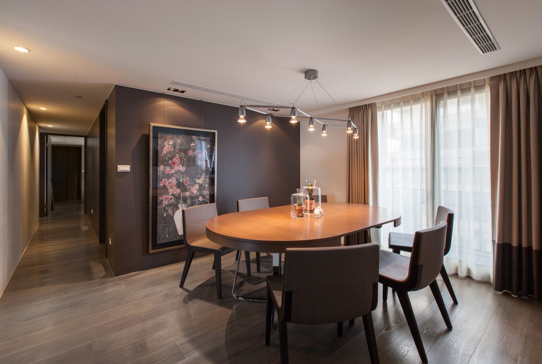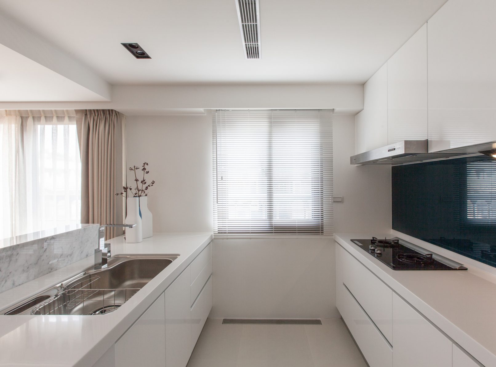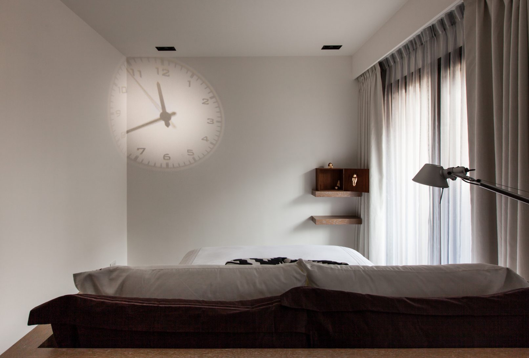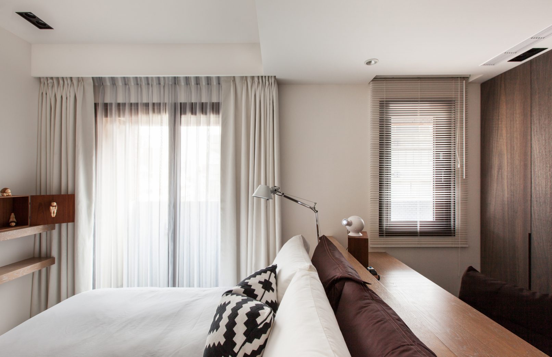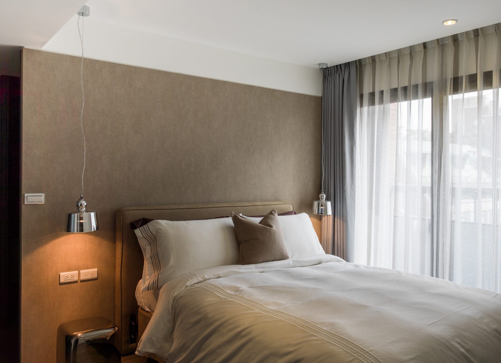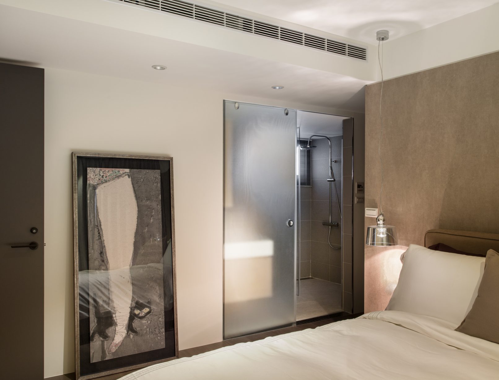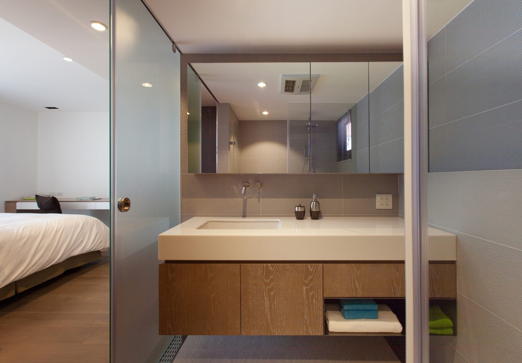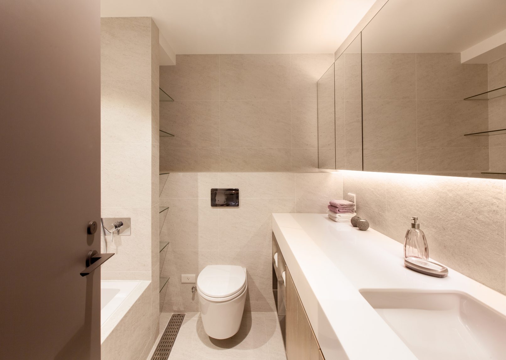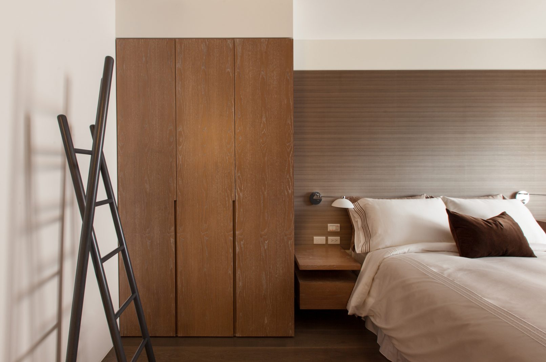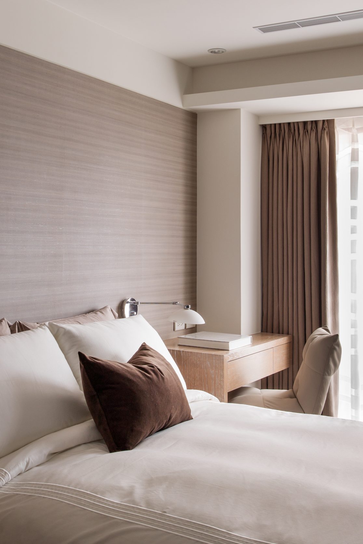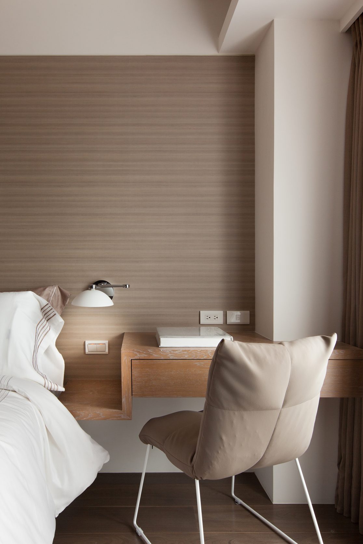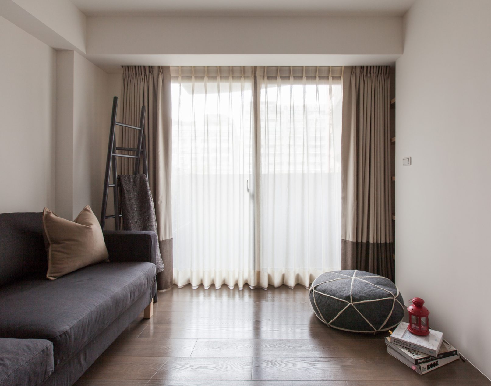Project No. 72
延續家族記憶的雋永住宅 Practical with Aesthetics
這是一個大家庭的房子,更是盛載著家族記憶的地方。為了照顧年長家人的特別需要,這個家的首要考量,是順暢且安全,方便無障礙。因此看起來舒適簡約的優雅居所,其實注滿細節巧思,像大門玄關以異材質拼接出無障礙空間,浴室地磚搭配巧妙的洩水設計與木地板無高低差連接,就連寬闊的廊道設計,亦設計低度光源及不刺眼的感應燈,方便家人安全地在夜間移動。為了讓長居國外的親友返台時能相聚一起,房子裡的公共空間既能獨立使用也能相融合, 全以耐看又成熟雋永的簡約設計連貫,搭配著屋主收藏多年的藝術品與名家畫作,加深了家裡的人文氣息。這家居即使走向未來,傳承至下一代,也能延續一份歷久彌新的家庭歸屬與溫暖 。
The family house is the monument of family history. To properly accommodate the needs of the elderly members in the house, a safe and hassle free living arrangement should come in as priority number one. Much thoughts are put into the place underneath the minimal, comfy look. The entrance is made of different materials for accessible environment. The bathroom tile is joined by wood with zero height difference in the ground. Wider corridor equipped with sensor lights that are easy to the eyes for easier night time access. Public area within the house can be used independently or together as needed. Fine art has its place in here thanks to the owner’s personal collection, it never hurts to add some touch of culture to the house. This is a house that aims to maintain its long term sense of family and warmth. As time continues to run its course, it’s the small, thoughtful details that will keep the house, and the family underneath, standing strong against the test of time.
|Awards|
Photography|Hey! Cheese
面積|50 坪(165m²) 居住成員|3 房屋狀況|30 年老屋 格局|3 房 2 廳 2 衛 主要建材|大理石、木地板、磁磚、鐵件、壁紙、木皮

