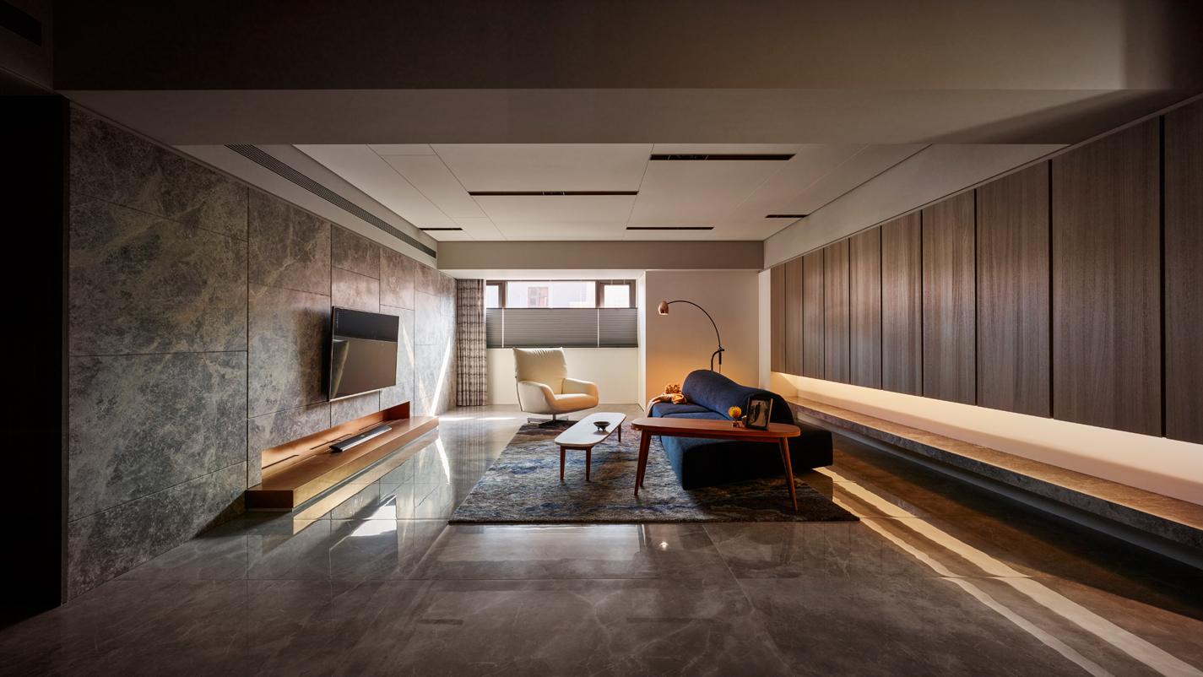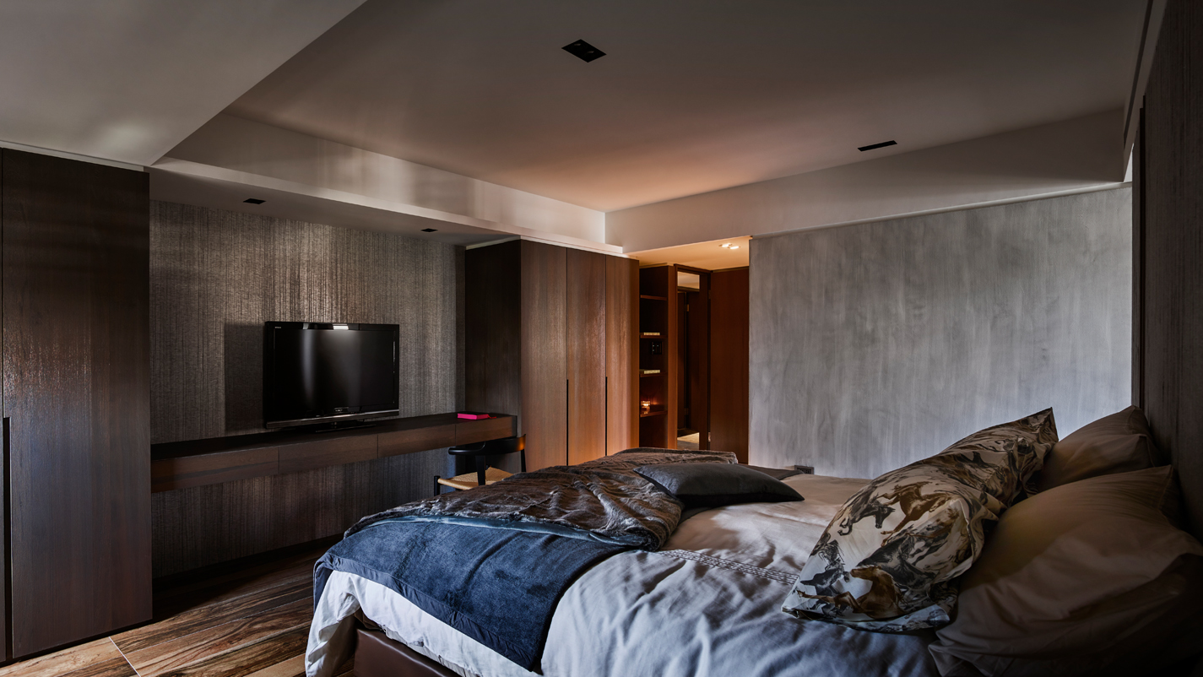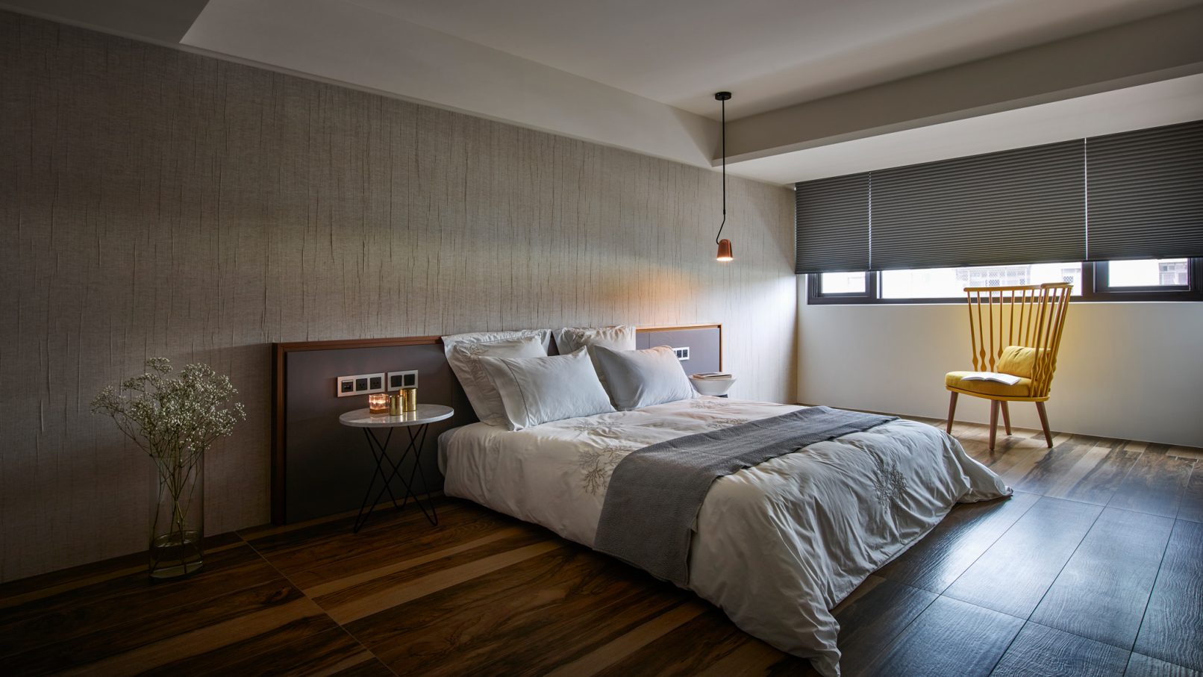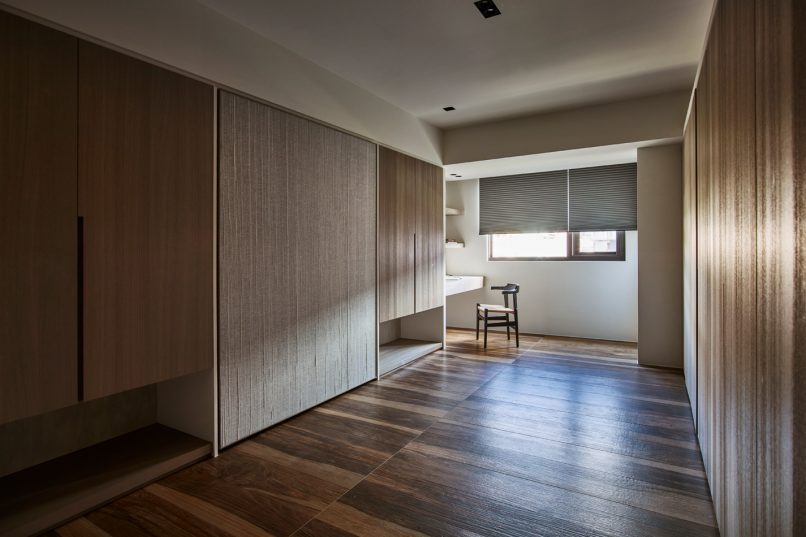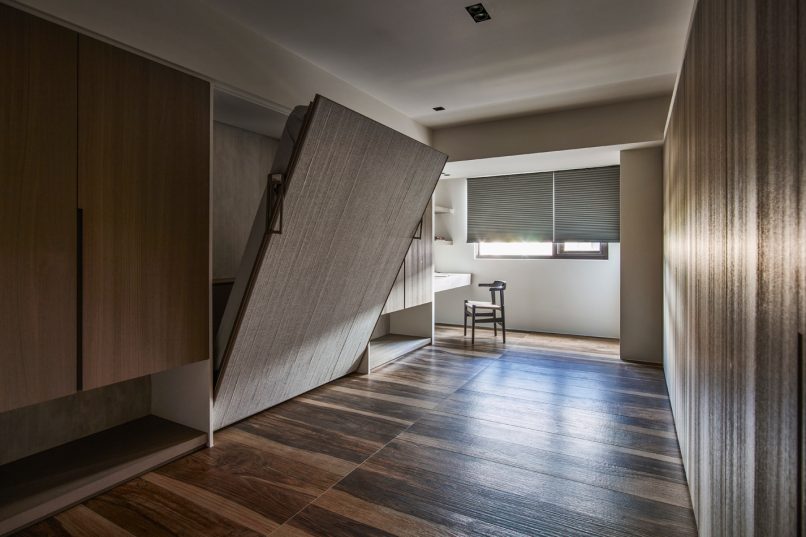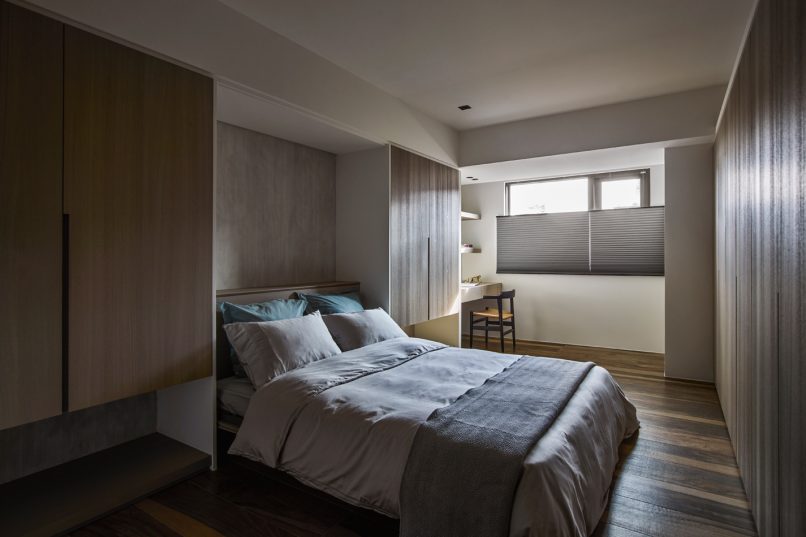A Home for Generations
家族情感的傳承
這是一個家族情感傳承的故事—父親留傳下來的骨董家具,是物件、是記憶、是情感、也是設計發想的起點。在這個由高齡 90 歲的年邁母親,與 70 歲長子一家所共同居住的 180 坪雙拼住宅,母親的空間,是俐落低調別具東方韻味的風格,骨董老件家具經過翻修並重新上色,舊有門框木料轉化成玄關屏風,讓一脈相承的雋永情感展現在每個角落;共同使用的廚房,成為兩戶及兩個世代之間的中介空間,讓家人能自在地陪伴照顧,亦能各自保有隱私;設計轉移至長子一家,在石材、皮革與木質的搭配上,做了更多的比例分割,沉穩、放鬆、現代的整體氛圍,隱隱透著與母親居所連貫的格調,也讓人看到三代同堂,充滿記憶與情感的痕跡。
The late father’s antique furniture collection, which represents a great part of family memory, its emotional significance and also connects the lives of two generations’. Family legacy is the foundation of our design process. This is a 602 square meters residential condo shared by a 90 years old mother, her 70 years old son and the rest of his family. For the mother’s space, we opt for a sleek and subtle design tone with oriental sensibility. Antique furniture is now refurbished and old wood door frame gets turned into a partition for the lobby. We really want to project a sense of warmth and comfort while making design improvements to accommodate the needs of the elderly. The shared kitchen serves as the medium between two households and different generations. For the oldest son we maintain a sense of relaxness and stability while injecting more contemporary cues through mix use of stone, leather and wood. As we transition from the mom’s side of the house to the rest of the household, memory and the sense of family also passes along insides the different parts of the property, which is a nice little touch that presents the ever lasting feel of family lineage that will go on and on, from one generation to another.
Photography|李國民空間攝影事務所
面積|182 坪(602 m²) 居住成員|3 房屋狀況|35 年老屋 格局|10 房 5 廳 6 衛 2 陽台 主要建材|木皮、木紋磚、磚、大理石、皮革、鐵件鍍鈦、壁紙壁布、特殊塗料、烤漆、藤編






















