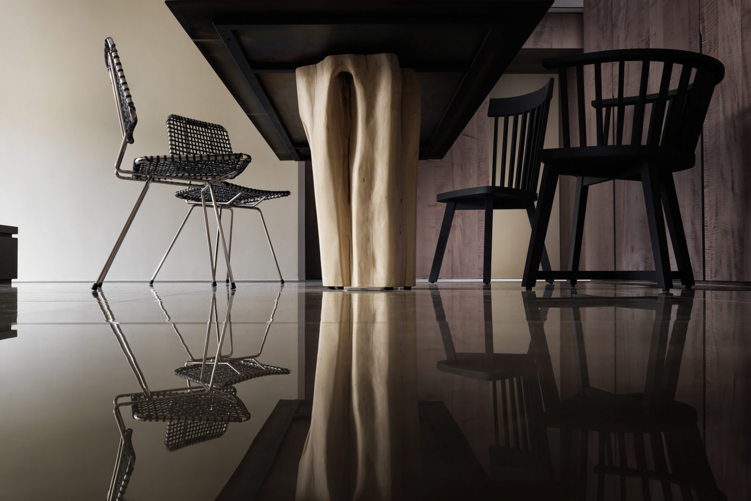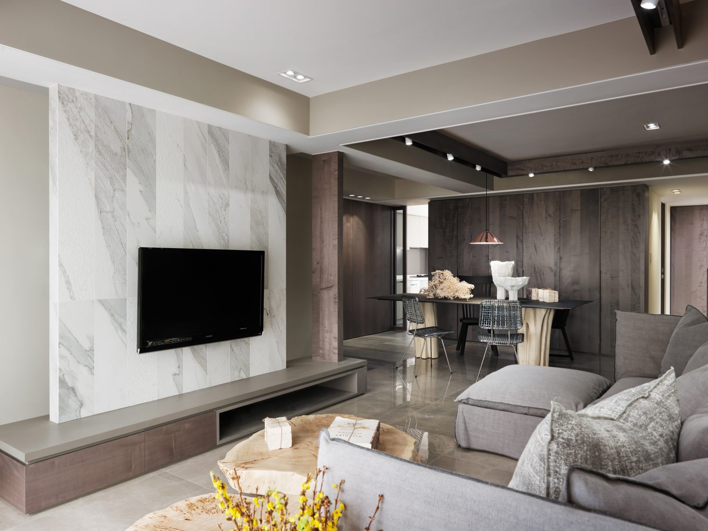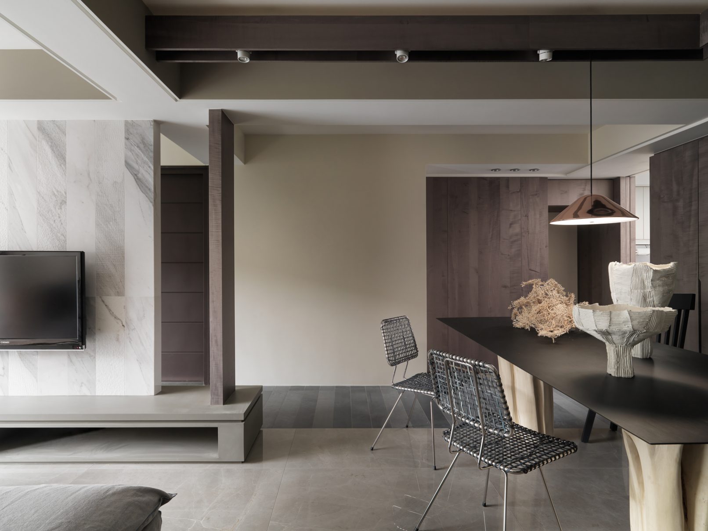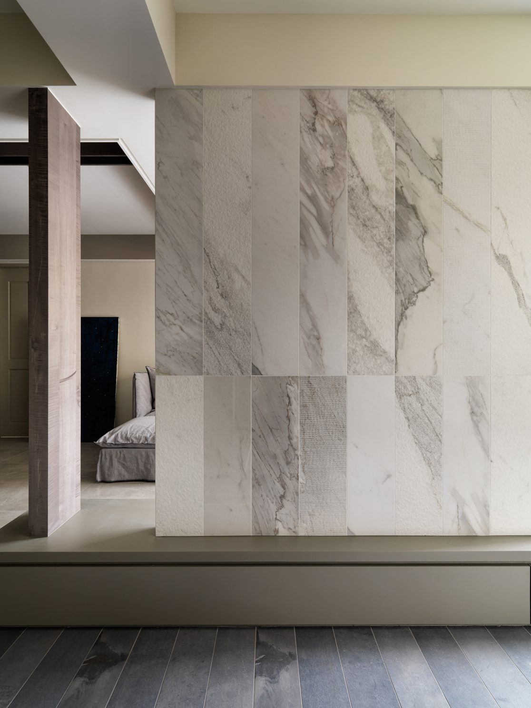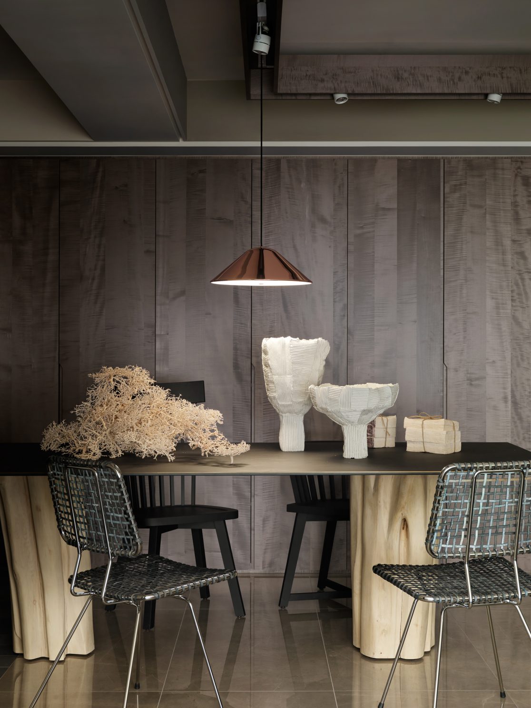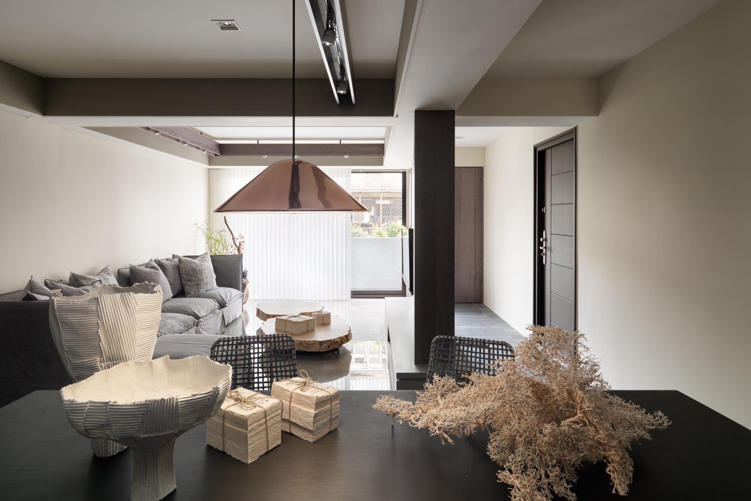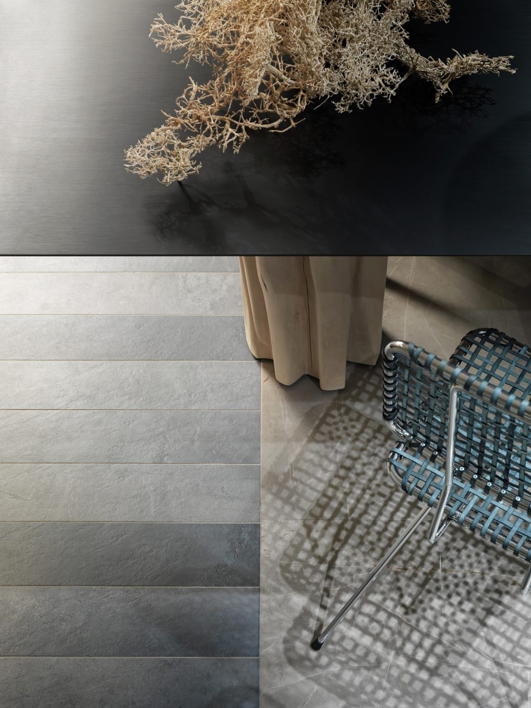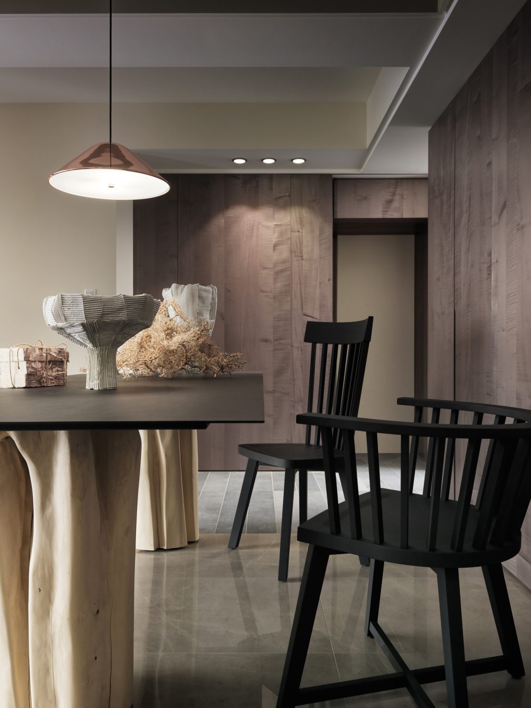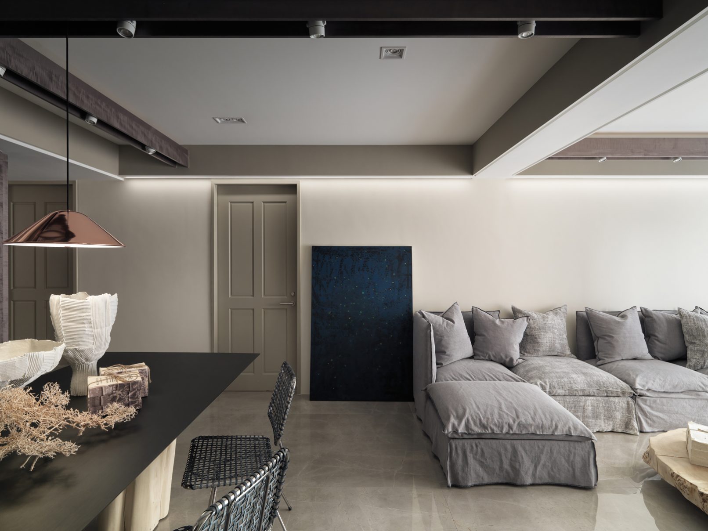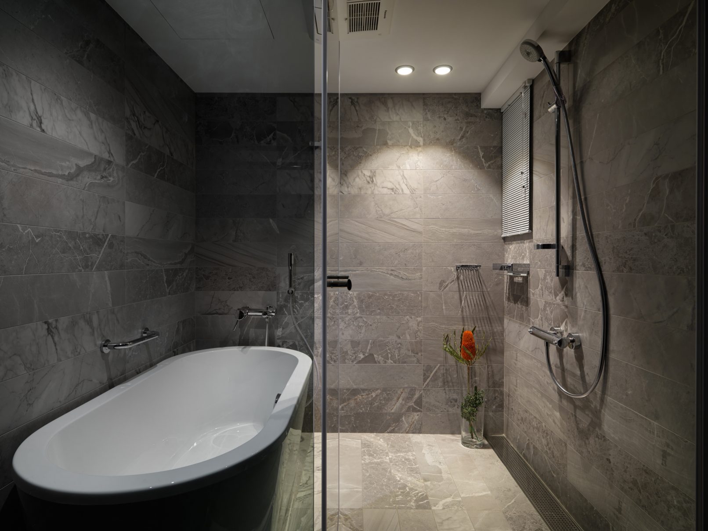Peaceful and Balance
平衡自然的優雅軸線
老屋翻新的設計,往往不只是希望讓舊空間煥然一新, 往往也在固有格局的缺撼上,提供 解決方案。在這個以大地色系簡約自然風塑造的新家裡,馥閣團隊巧妙地以一道石紋瓷磚的屏風,讓本來大門正沖客廳的缺點,化成美麗的隱私區隔,卻又能輕輕地穿透,窺見室內角落; 沿著老屋天花的十字樑而建的屏風,與灰階油漆凸顯的線條色調,平衡地化解了原本的巨大壓迫感。整體空間優雅且別具質感的木、石材質湊拼變化,配上風格一致的自然感家具,無不為這老屋帶來舒適且平衡的高雅氣息。
Renovation as an idea is not only modify older portion of the house with new stuff, but also improves upon previous design choices as well. For this minimal, beige color based property, The FUGE design team installs an interior screen of stone tiles for both some added privacy and separation between the main door and the living room, all the while maintain visual access to other parts of the room. That tile screen is set along and underneath the cross beam in the ceiling, and work visually with the greyscale paint in the house. The interior sees a texture mix of wood and stone, together with the choice of organic furniture installation to give off an elegant vibe, while still maintain a sense of comfort. This is our version of properly reimagining an older property, a much needed upgrade on form and function.
Photography|游宏祥攝影工作室 KyleYu Photo Studio
面積|30 坪(99 m²) 居住成員|3 房屋狀況|30 年老屋 格局|3 房 2 廳 2 衛 主要建材|木皮、磁磚、烤漆、鐵件

