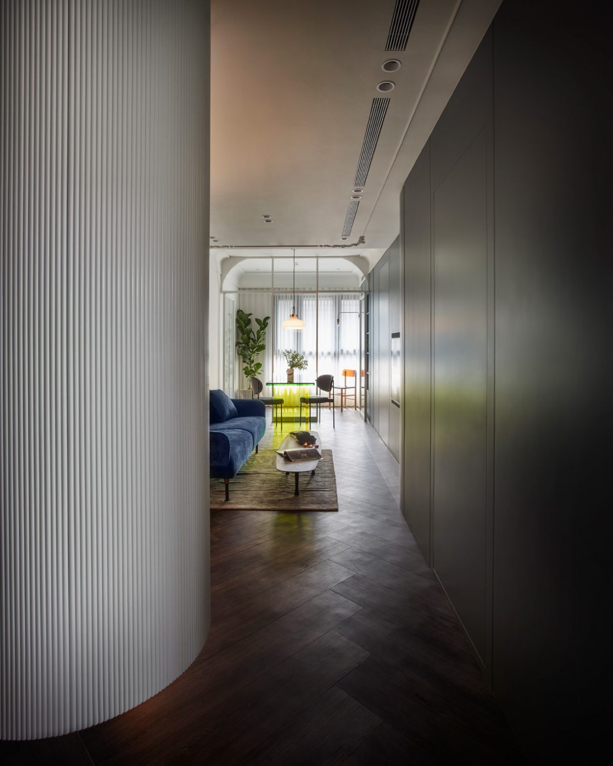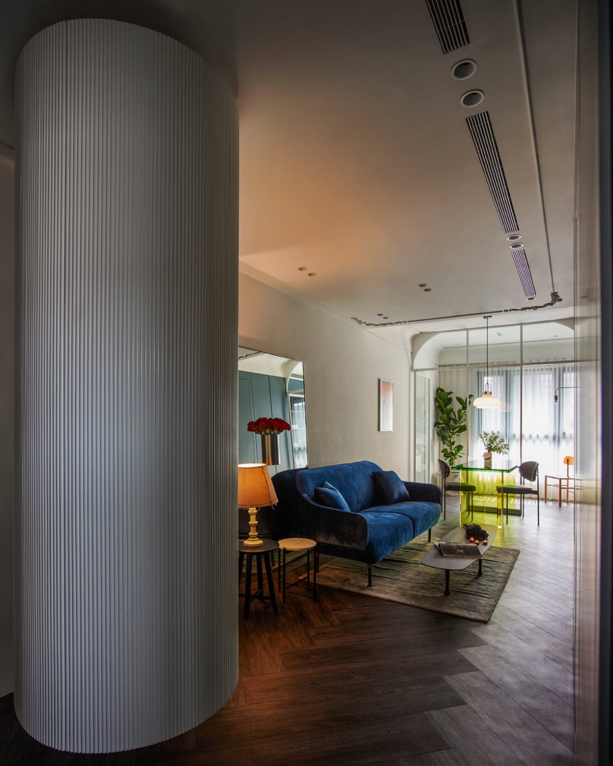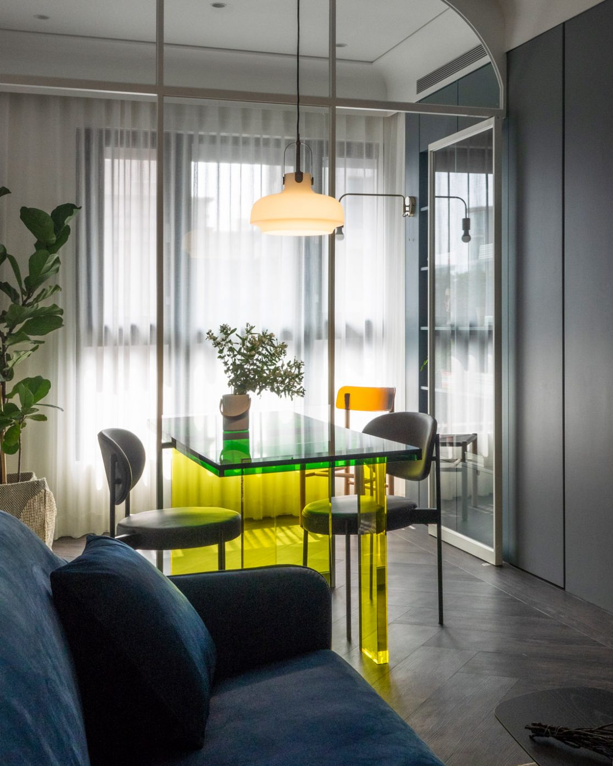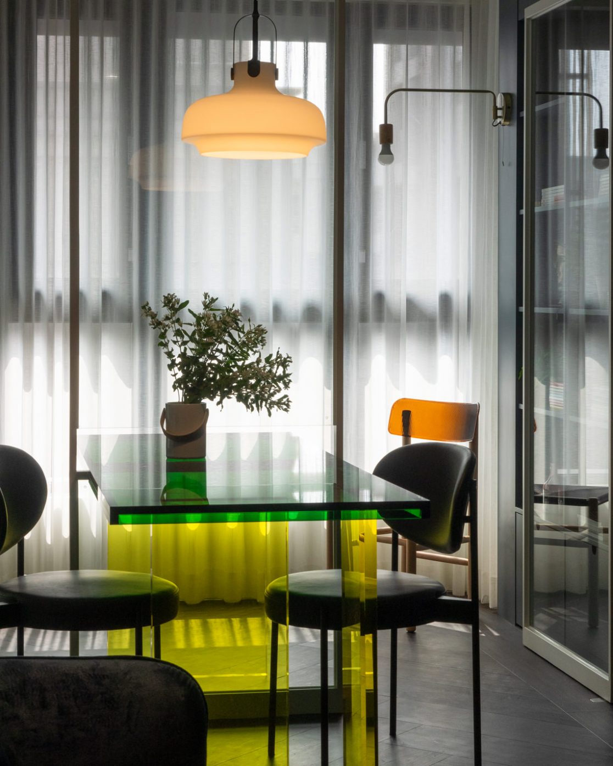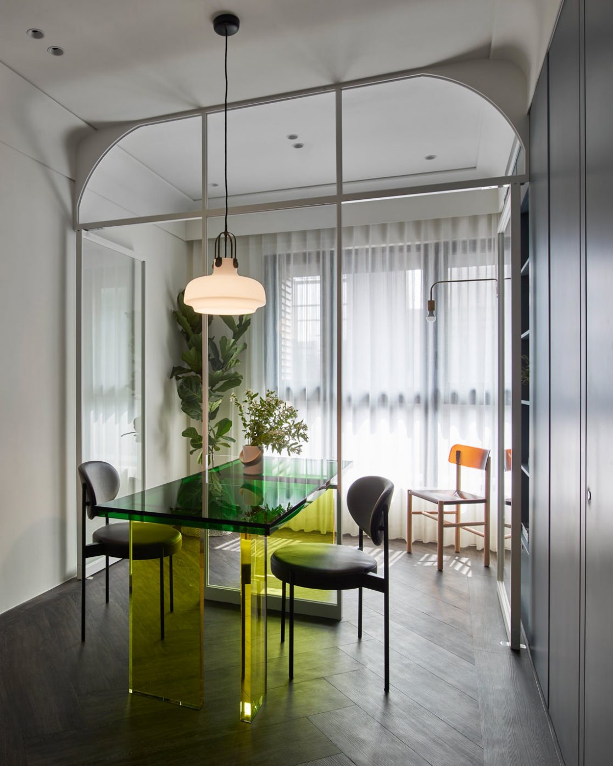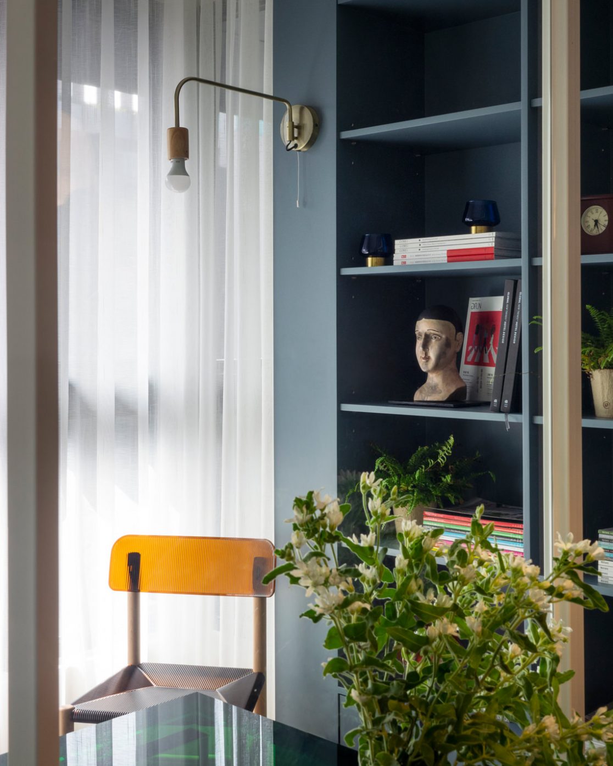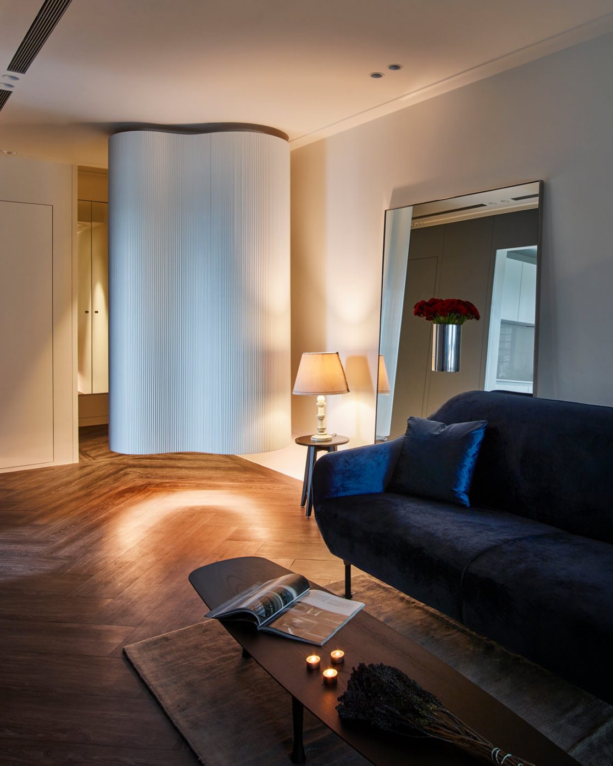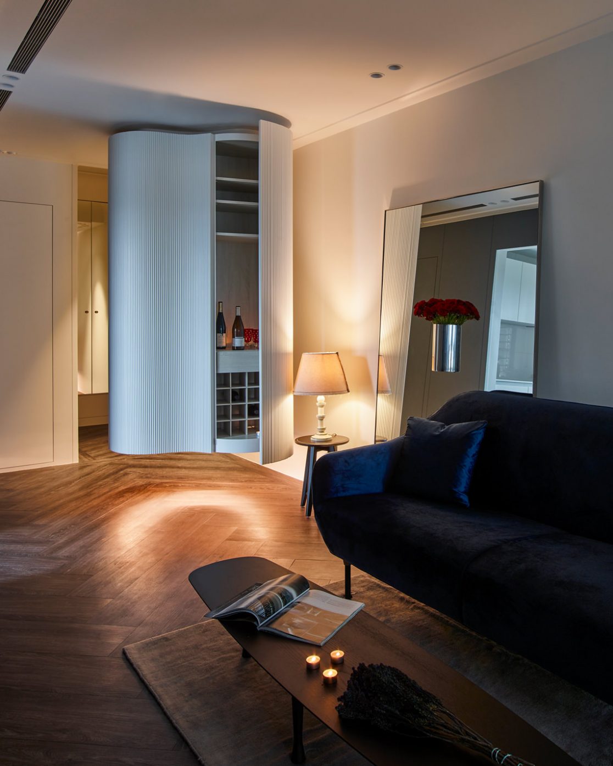A Life Roams Free
漫遊生活
台北市內湖四期指標美學建築,文心日日 A1 戶,馥閣實品屋一號!
呼應充滿文創與藝術的公共空間,以及大廳裡極具雕塑美感的樓梯弧線。室內空間從一進門,我們便以一座微雕塑的弧形櫃體劃分區域,在小空間中刻意製造出有別以往的行走動線,放大進入客廳時的視覺感受,並將柔和的弧形延伸帶入各個角落。搭配交錯的室內高度編排,自然引領使用者感受空間恰如其分的寬敞;而運用壓克力媒材創作出可活用於餐廳與書房的桌案,與牆面上藝術家高雅婷的版畫安排,是將當代藝術結合空間表現;簡化的法式線板則豐富了高處視角的層次並輕巧點綴優雅細節。在快城市裡創造屬於自己的慢生活,用自己的步調怡然漫遊,每天都能是一年中最美好的日子。
The public area of this project sees art and creativity collide, so our inspiration aims to be a direct callback at such. The semi-circular stair design also plays a big part to the overall design concept. We expand the arc motif into different parts of the house. Starting with an arc-shape cabinet not only to separate sections but to create an unique traffic flow to promote the overall sense of space, especially upon entering the room. The different heights between the entrance, living room, the dining and study room is yet another design cue for a feel of spaciousness. A multi-purpose acrylic table is commissioned to work between the study and the dining. Together along with painting courtesy from the work of artist Ya-Ting Kao, a nice collaboration of art and creativity for the unique expression of interior. We opt for some stripped-down french moulding ceiling pattern to provide a sense of layering when looking up, along with an added touch of elegance. This house is our idea of slow life. Life is at its best when you tread along at your own pace, and spin it into your own take. Nothing beats a life of freedom and fun.
|Awards|
2019 義大利 A’ Design Award / BRONZE 銅獎
Photography|李國民空間攝影事務所
面積|20 坪(66 m²) 房屋狀況|實品屋 格局|2+1 房 2 廳 2 衛 主要建材|烤漆、鐵件、壓克力、黃銅、玻璃、礦物漆、雕花線板、木質地板


