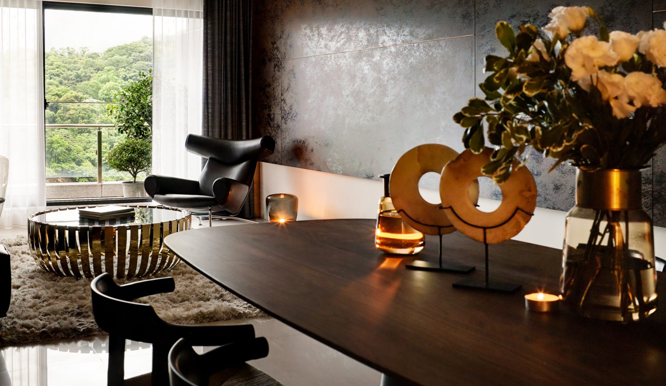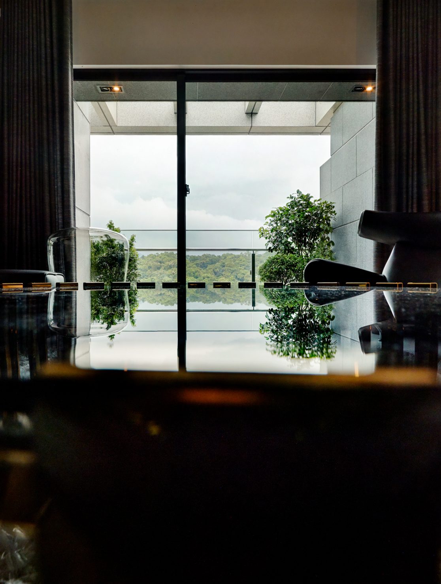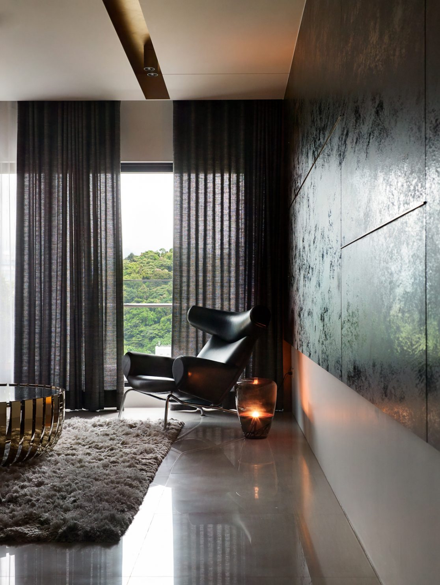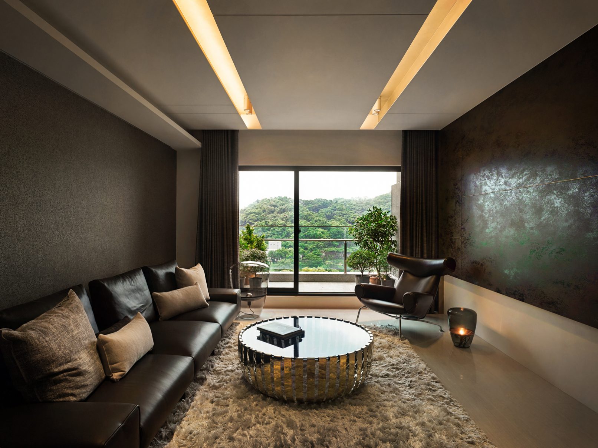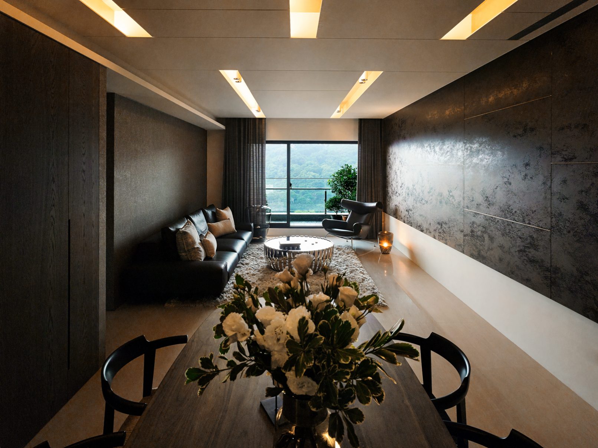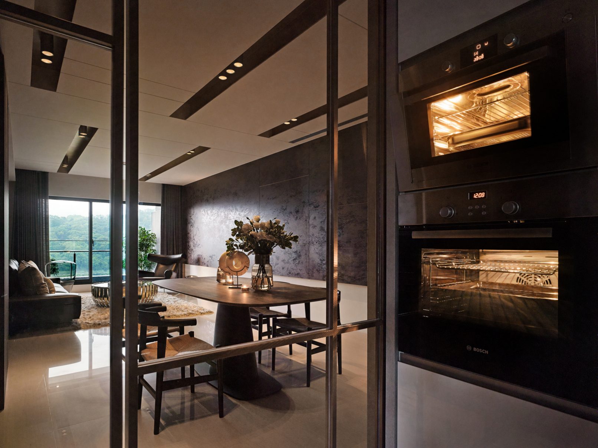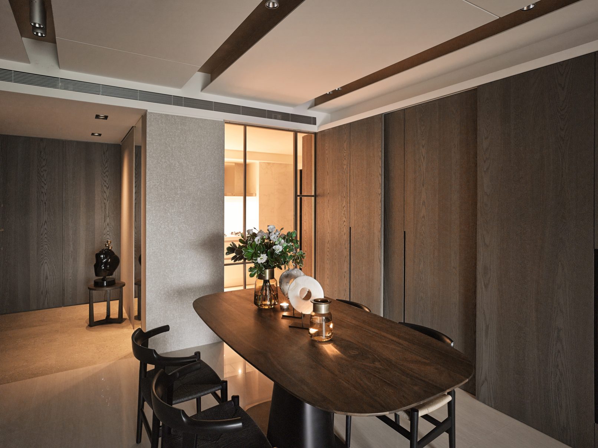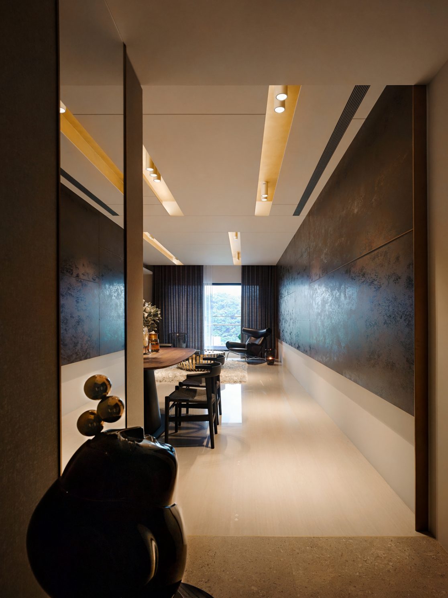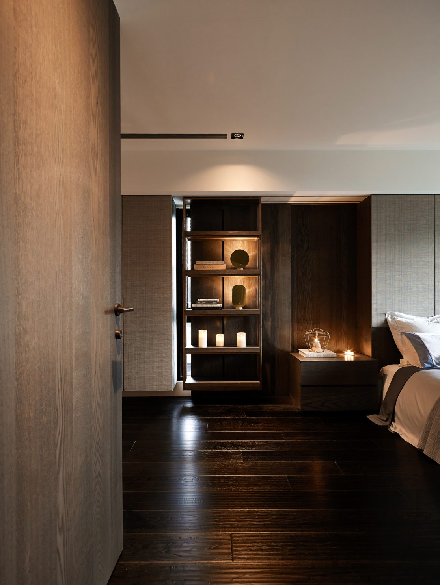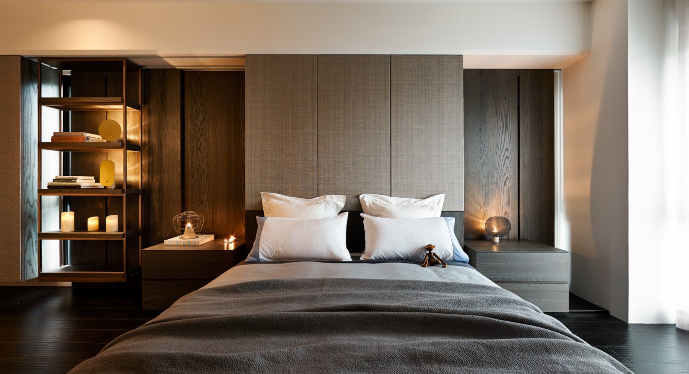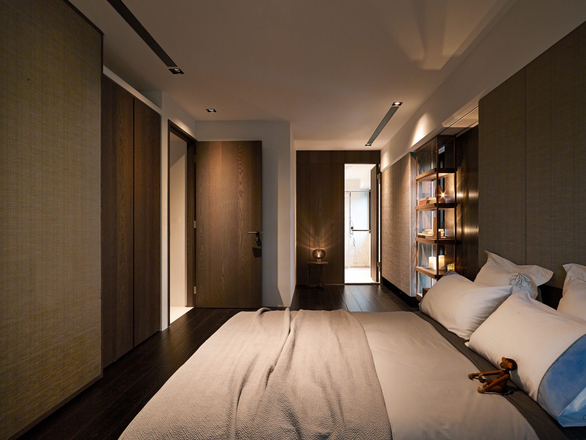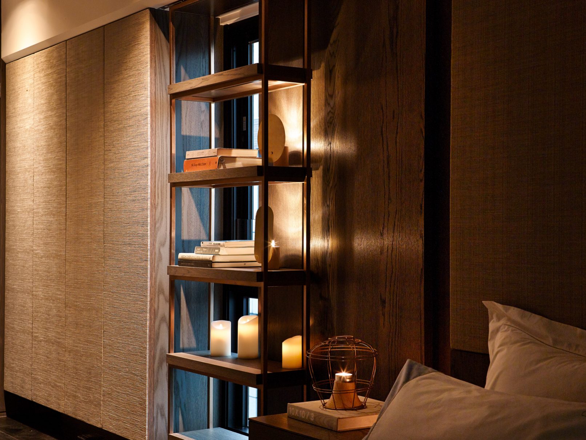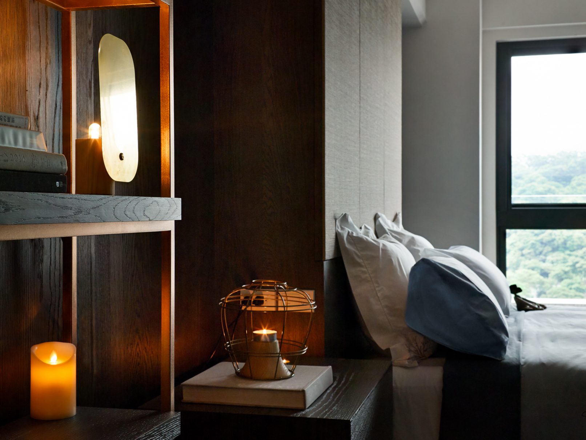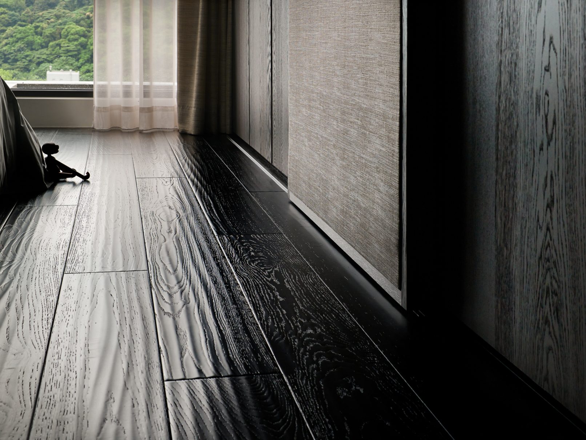My Side of the Mountain
山居歲月
理性是規律的。感性是跳躍的。在這個宛若回歸山居的生活,室外綠意引入至現代居所,室內滲透著屋主理性思考的痕跡;面對山景與大面積的反射地板, 型塑融合自然的空間氛圍; 順著拋光面地磚反射於家具的光影,幻化成水影;鐵鏽色的薄磚在立面,彷若自然山岩伴隨著窗外綠意及天板間隙灑落的天光,創造了回歸山林時,家與環境的自然連結。主卧室融合木質的鐵件收納櫃,更為空間帶來整個亮點,手刮地板與眾不同的質感,與牆上織品相呼應。整體細緻而理性的現代氛圍,不單散發著低調奢華的氣氛,更徹底滿足了屋主對家的詮釋。
A house that has the best of both worlds – one that is modern yet inspired directly by nature. Ideally form and function should happily coexist and compliment each other, and here clues of such are plenty to go around. Thin, rust color tile on the wall draws inspiration from the crag, while lighting from the ceiling seemingly connect the final product to the house’s creative muse. Other design highlights in the master bedroom include headboard, hand-scrapped wood flooring, and a metal shelf system with a touch of wood. Well though-out, contemporary, and luxurious at the core, this house is executed well enough to present a low key and organic look, which speaks plenty of the owner’s homage and unique interpretation of mother nature.
Photography|Figure X Lee Kuo-Min Studio
面積|42 坪(139 m²) 居住成員|4 房屋狀況|新成屋 格局|3 房 2 廳 2 衛 主要建材|木皮、薄磚、壁紙、特殊塗料、鐵件鍍鈦

